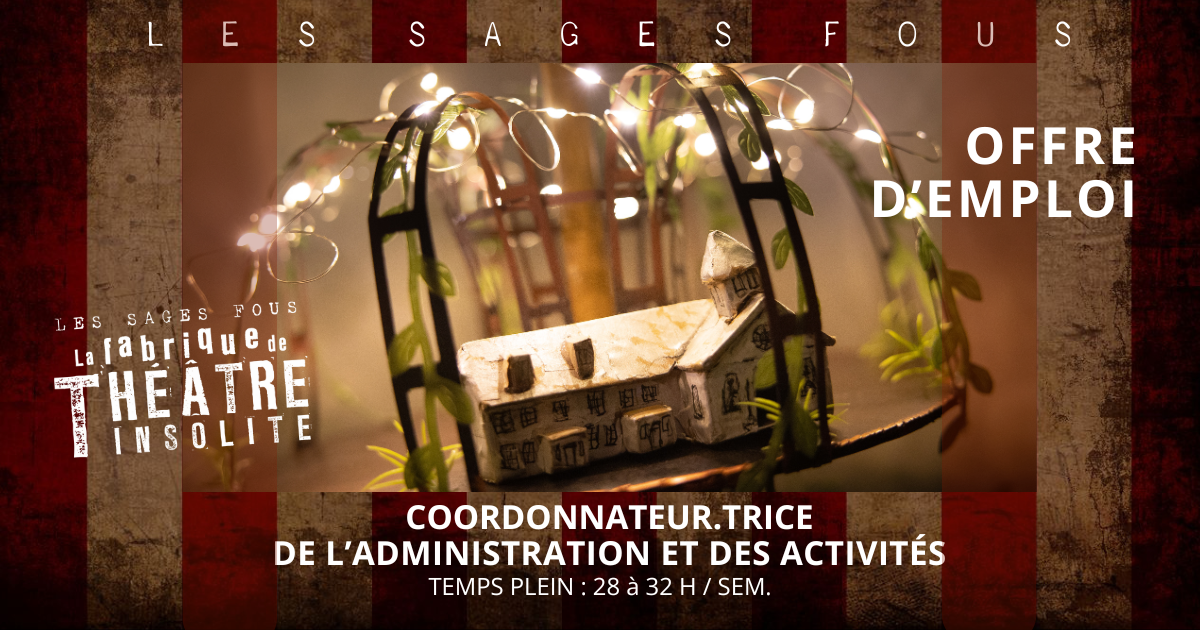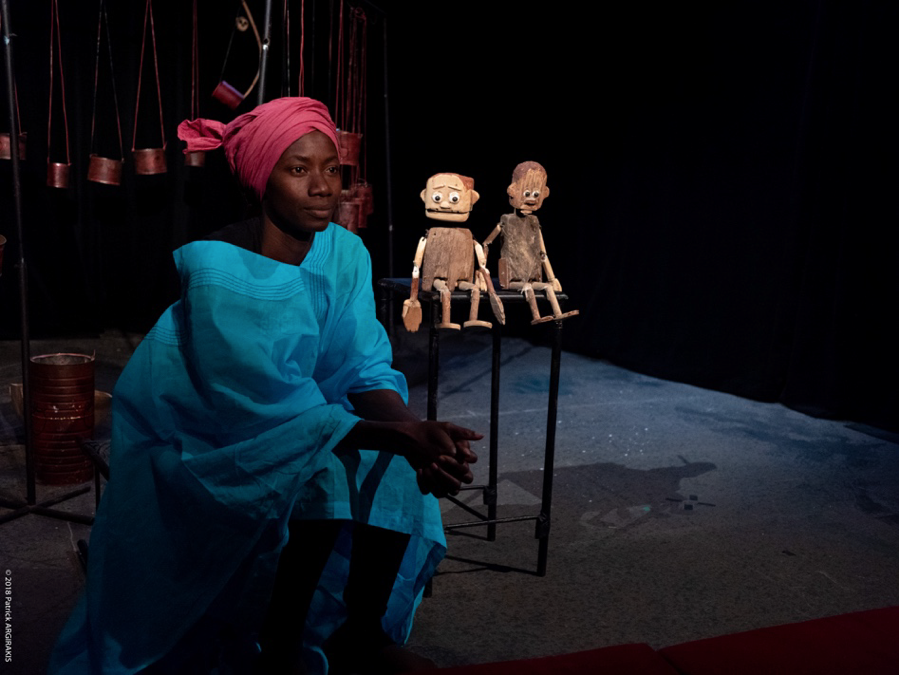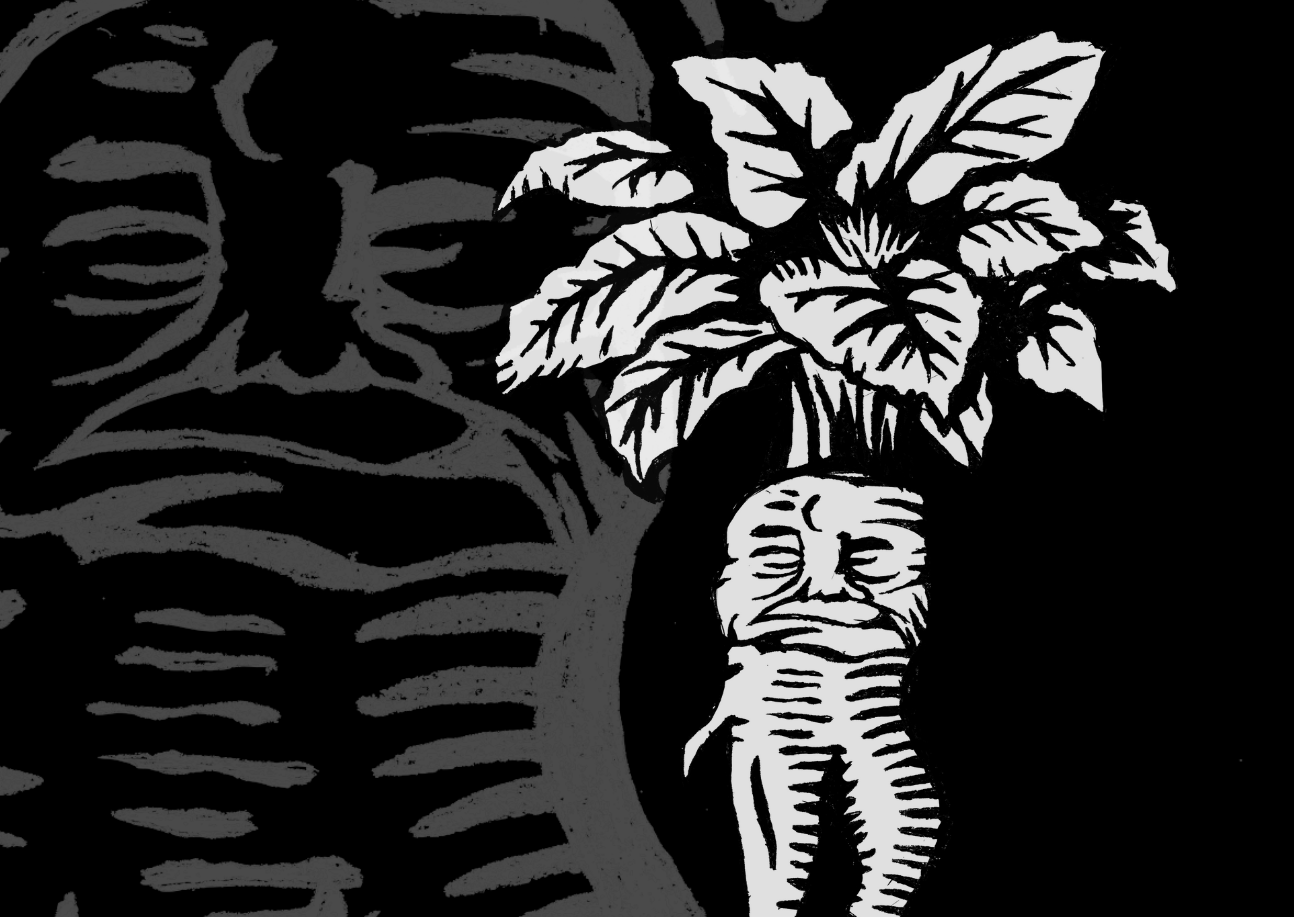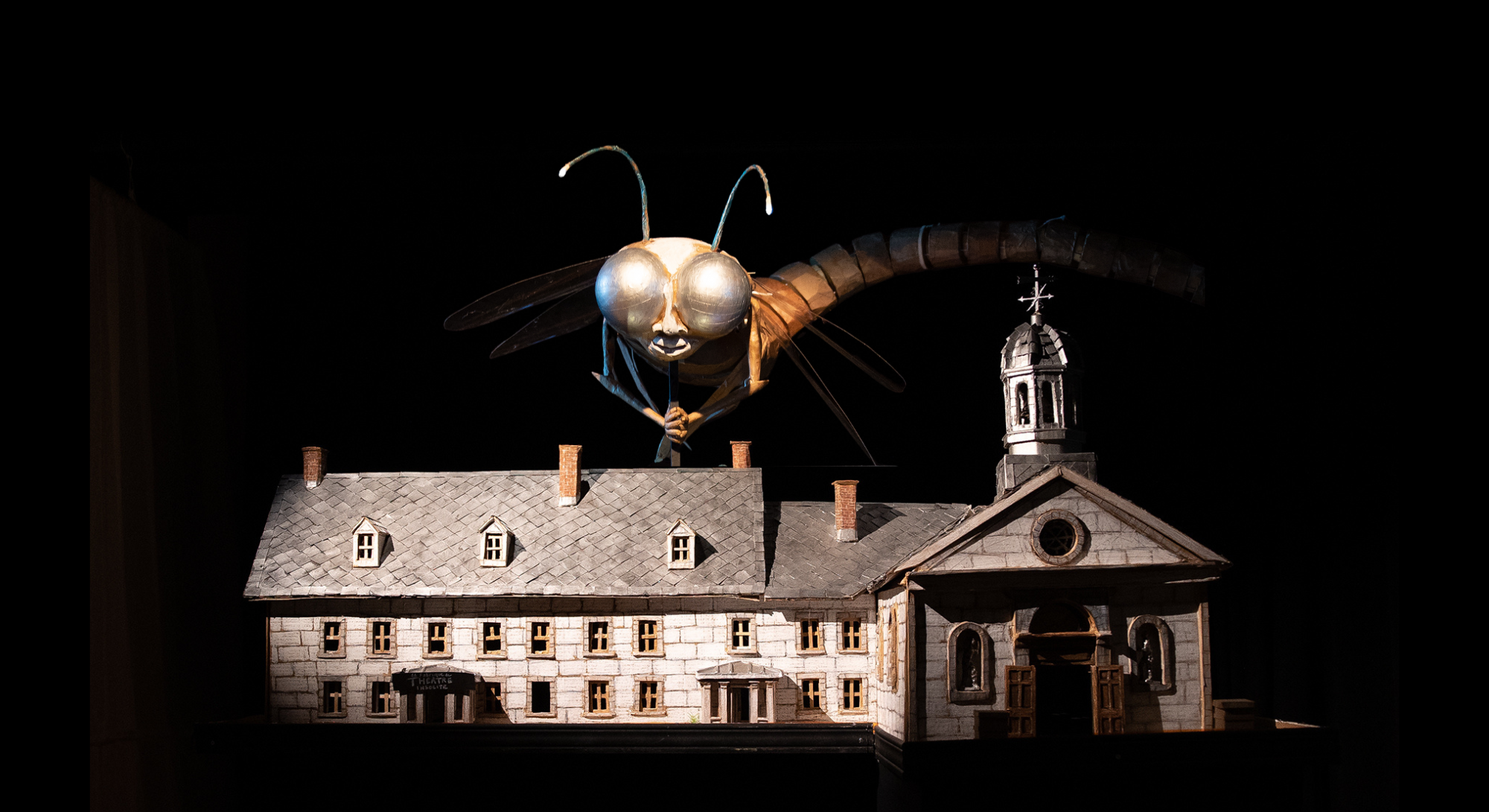À propos
Les Sages Fous
Dompteurs de marionnettes sauvages, Les Sages Fous élaborent un théâtre paradoxal : rituel et trivial, domestique et merveilleux
Lieu
La Fabrique de théâtre insolite
Un havre de création dédié à la marionnette et au théâtre d'objets
Programmation
2026
Découvrez ce qui se trame dans les espaces de la Fabrique de théâtre insolite
Nouvelles

2 décembre 2025
OFFRE D’EMPLOI
La compagnie de théâtre Les Sages Fous recrute pour un nouveau poste de Coordonnateur.trice de l’administration et des activités...

14 novembre 2025
Les Sages Fous s’envolent pour le Sénégal !
En décembre, ce sera au tour des Sages Fous de s’envoler pour le Sénégal ! L’équipe y travaillera l’ébauche d’une pièce jeune…

11 novembre 2025
14e édItion – MICRO-FESTIVAL DE MARIONNETTES INACHEVÉES
No𝐮s l𝐞v𝐨n𝐬 𝐥e v𝐨i𝐥e s𝐮r l𝐚 𝐩r𝐨g𝐫a𝐦m𝐚t𝐢o𝐧 de notre mythique 𝐌i𝐜r𝐨-𝐟e𝐬t𝐢v𝐚l d𝐞 𝐦a𝐫i𝐨n𝐧e𝐭t𝐞s i𝐧a𝐜h𝐞v𝐞́e𝐬 !
